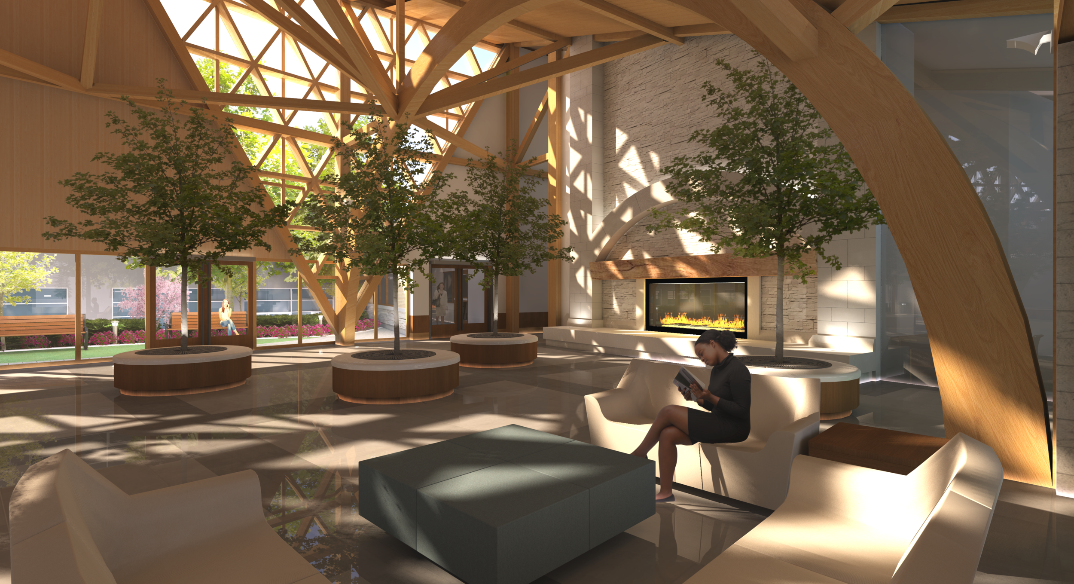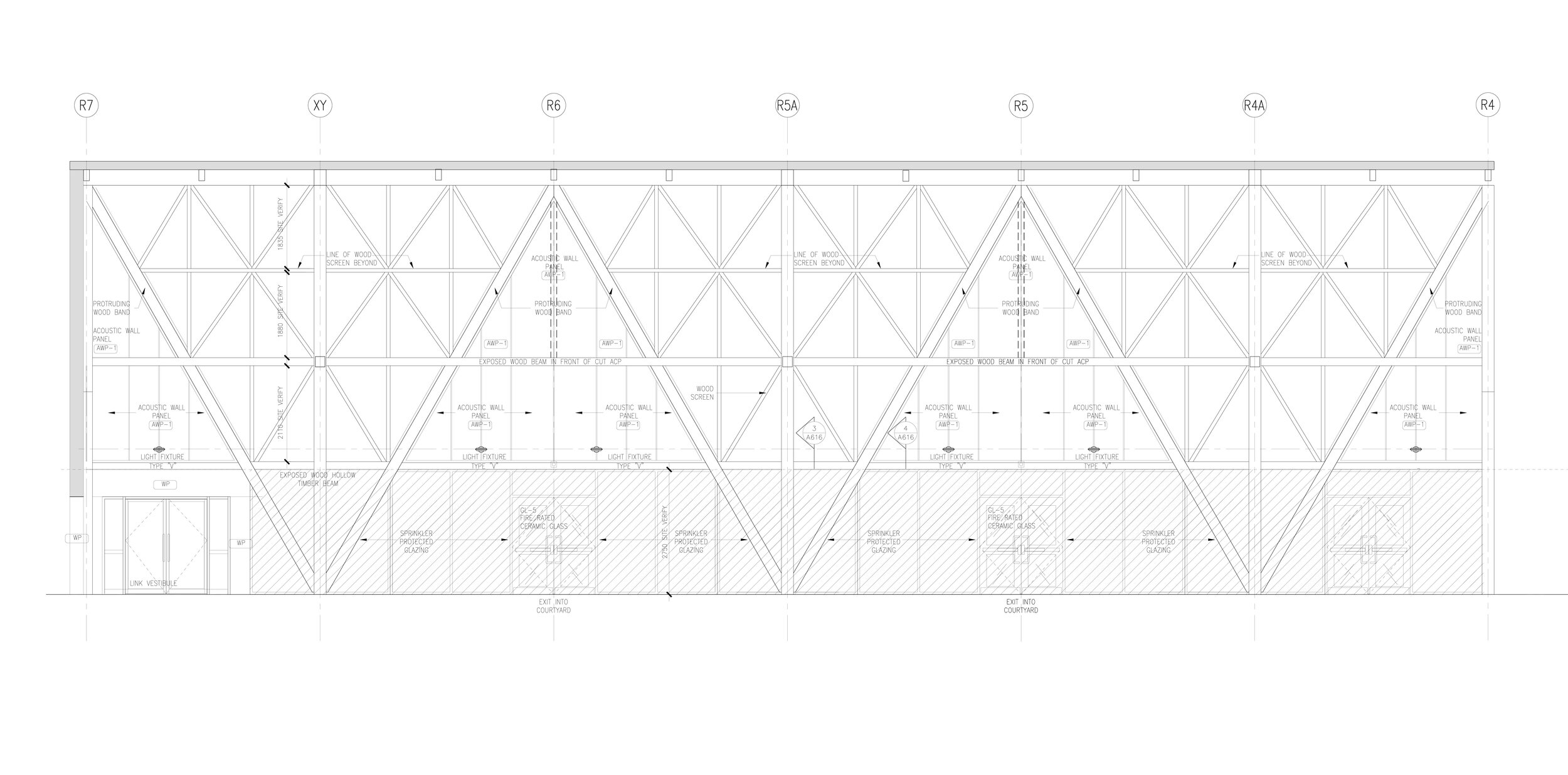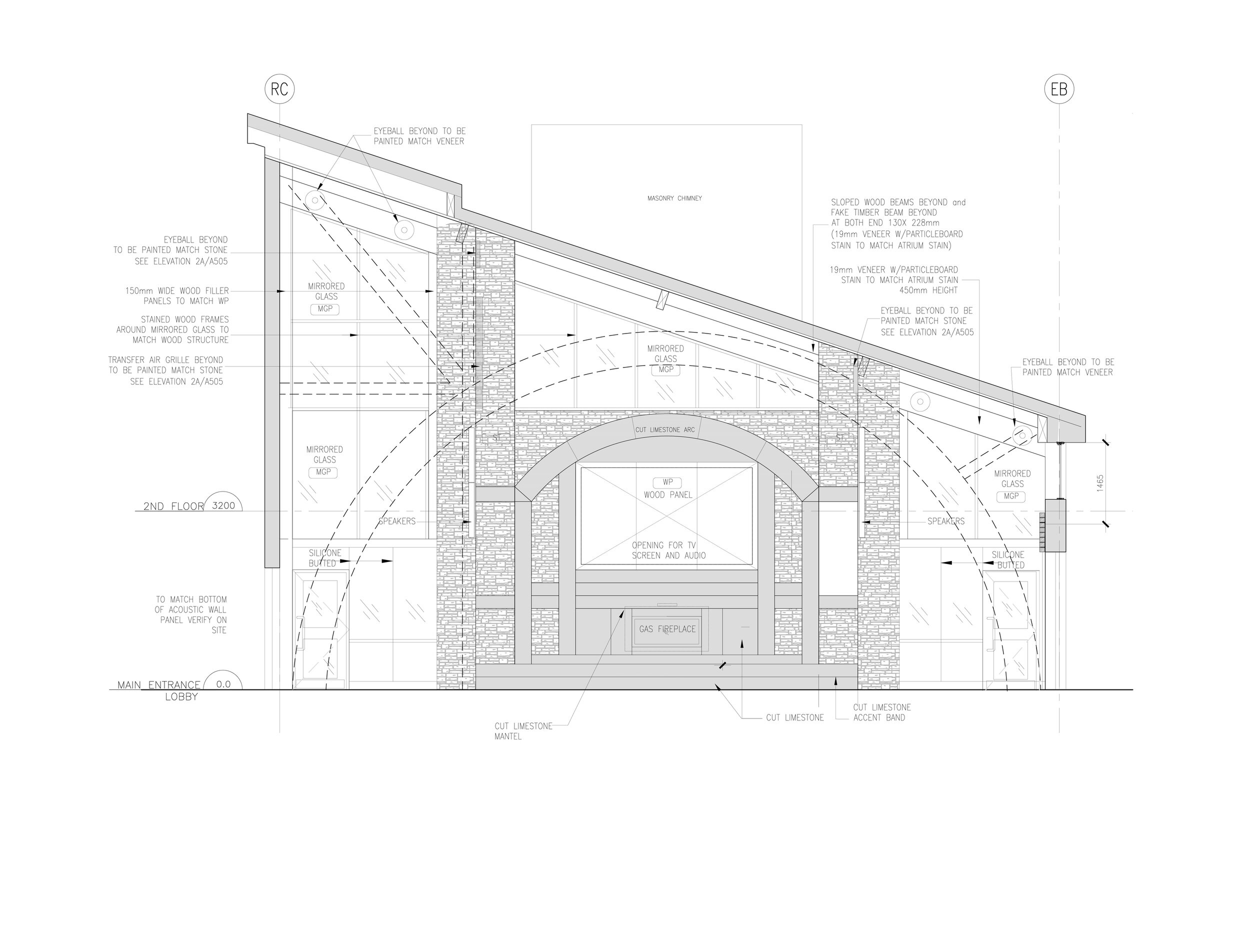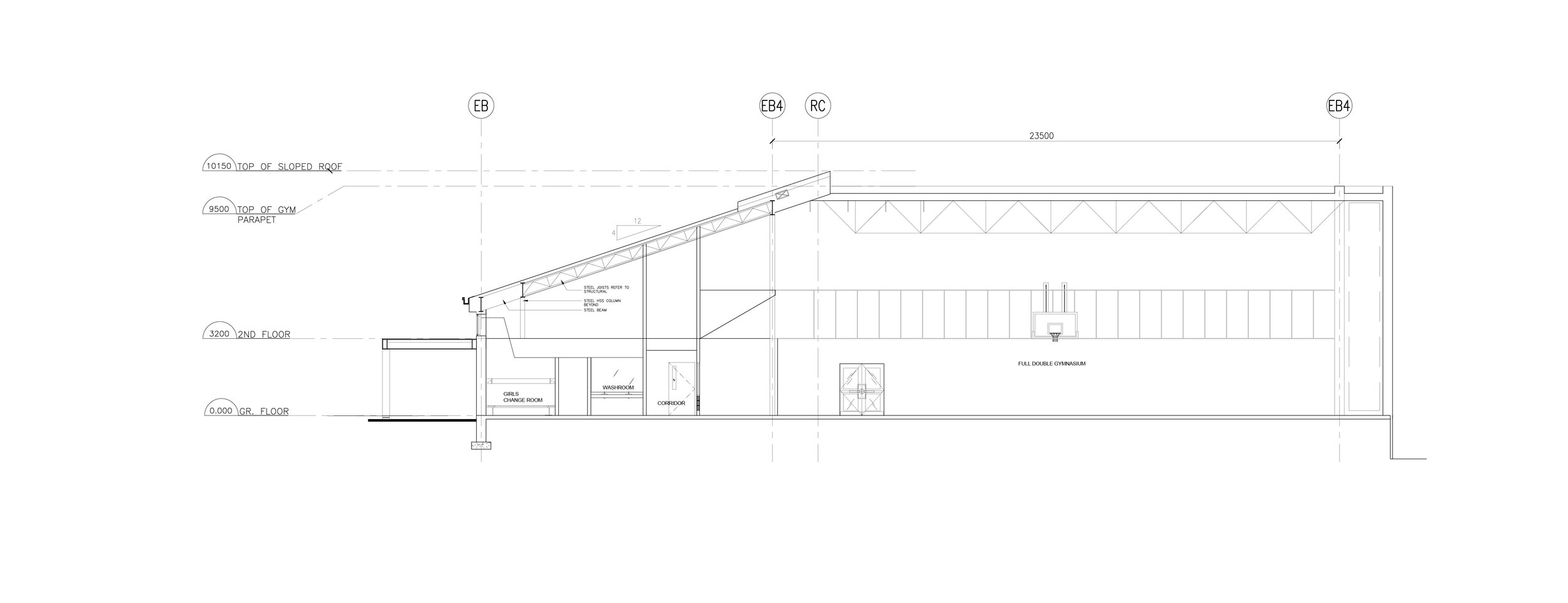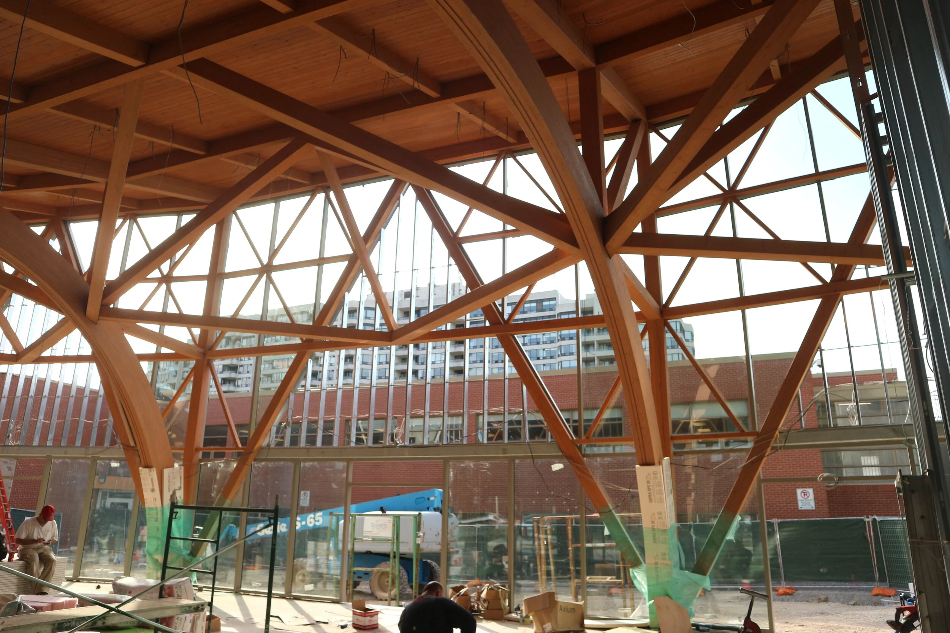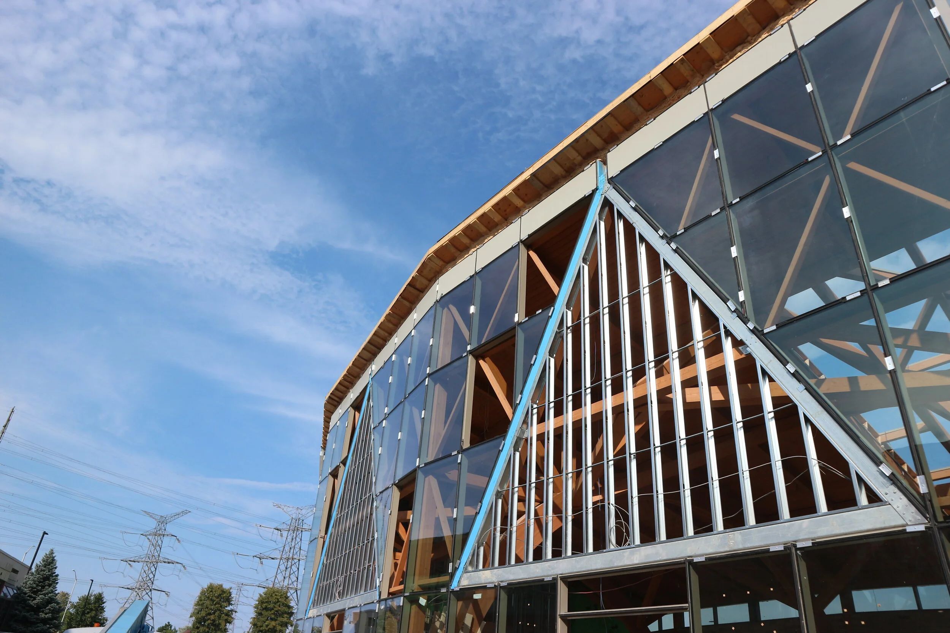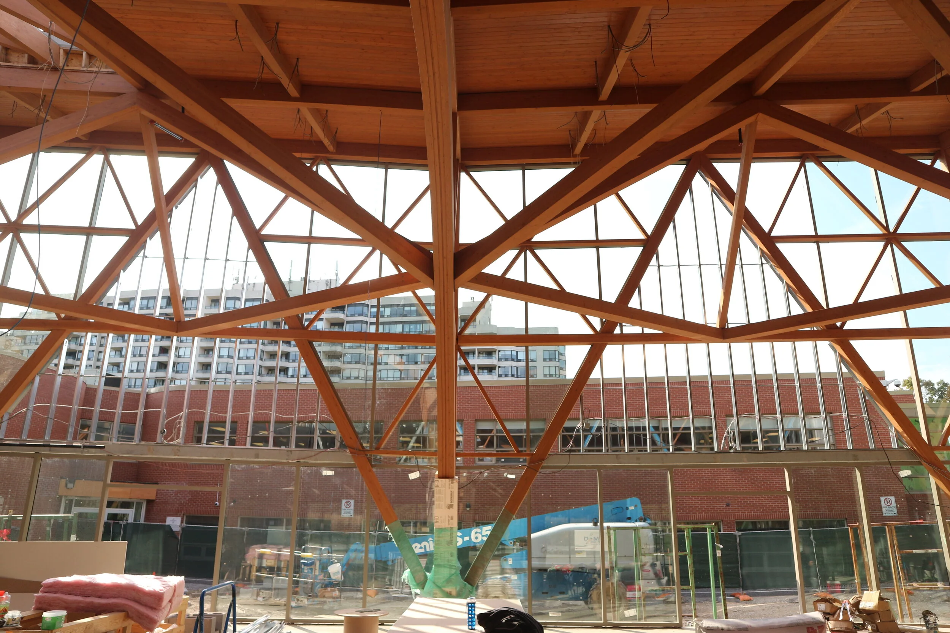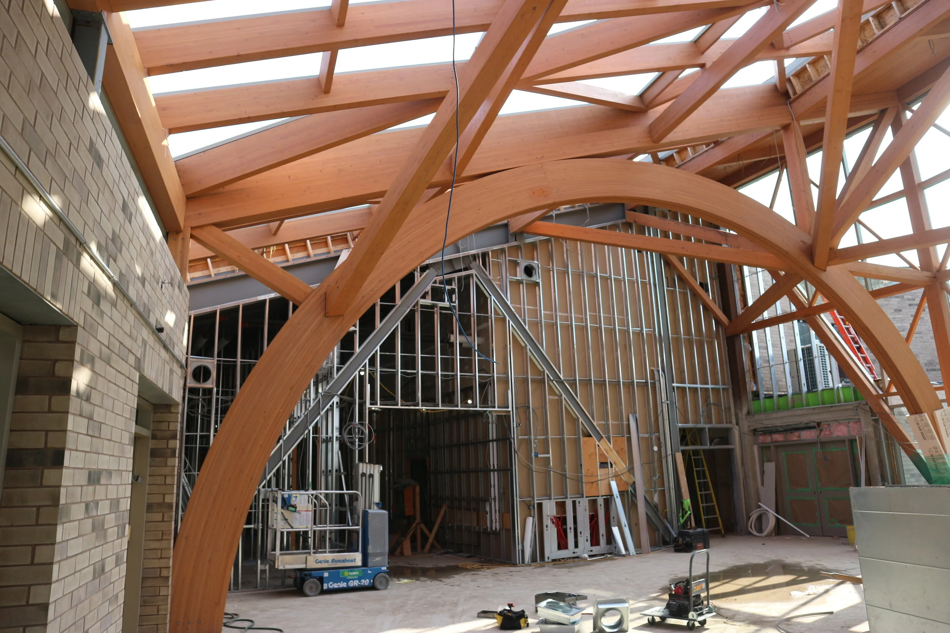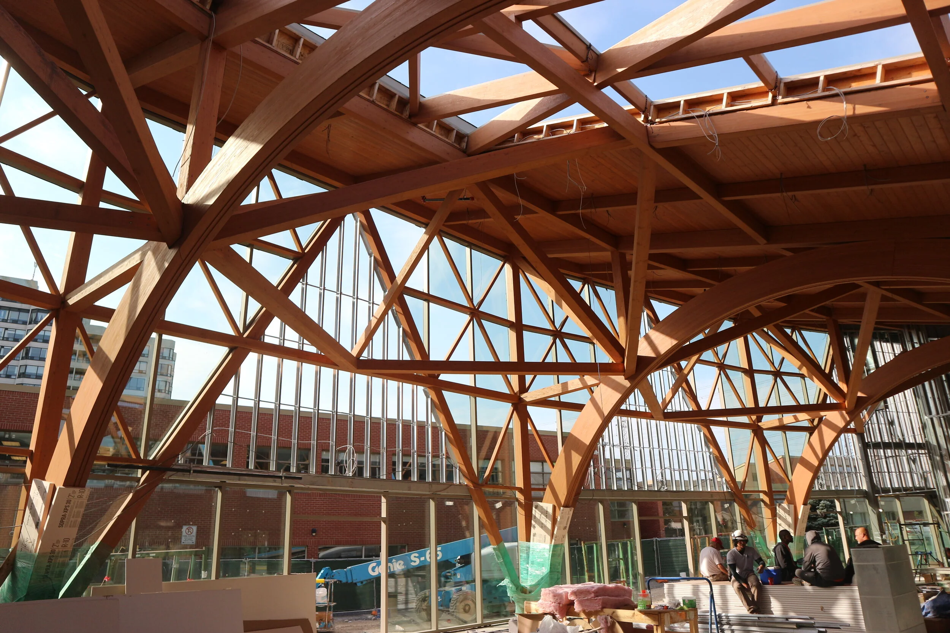
Toronto Montessori Bayview Campus
Role: Designer / Team Member
Toronto Montessori is an independent school organization dedicated to teach students through a curriculum that encourages independent thought and empowers the child to learn of their own strengths. The main atrium windows are triangular that work in tandem with the faceted shape of the ground floor plan.
Construction work and contract administration was lead by a senior project manager.
Status: Completed
Year: 2018
Responsibilities: design, 3d, construction documentation, contract administration



