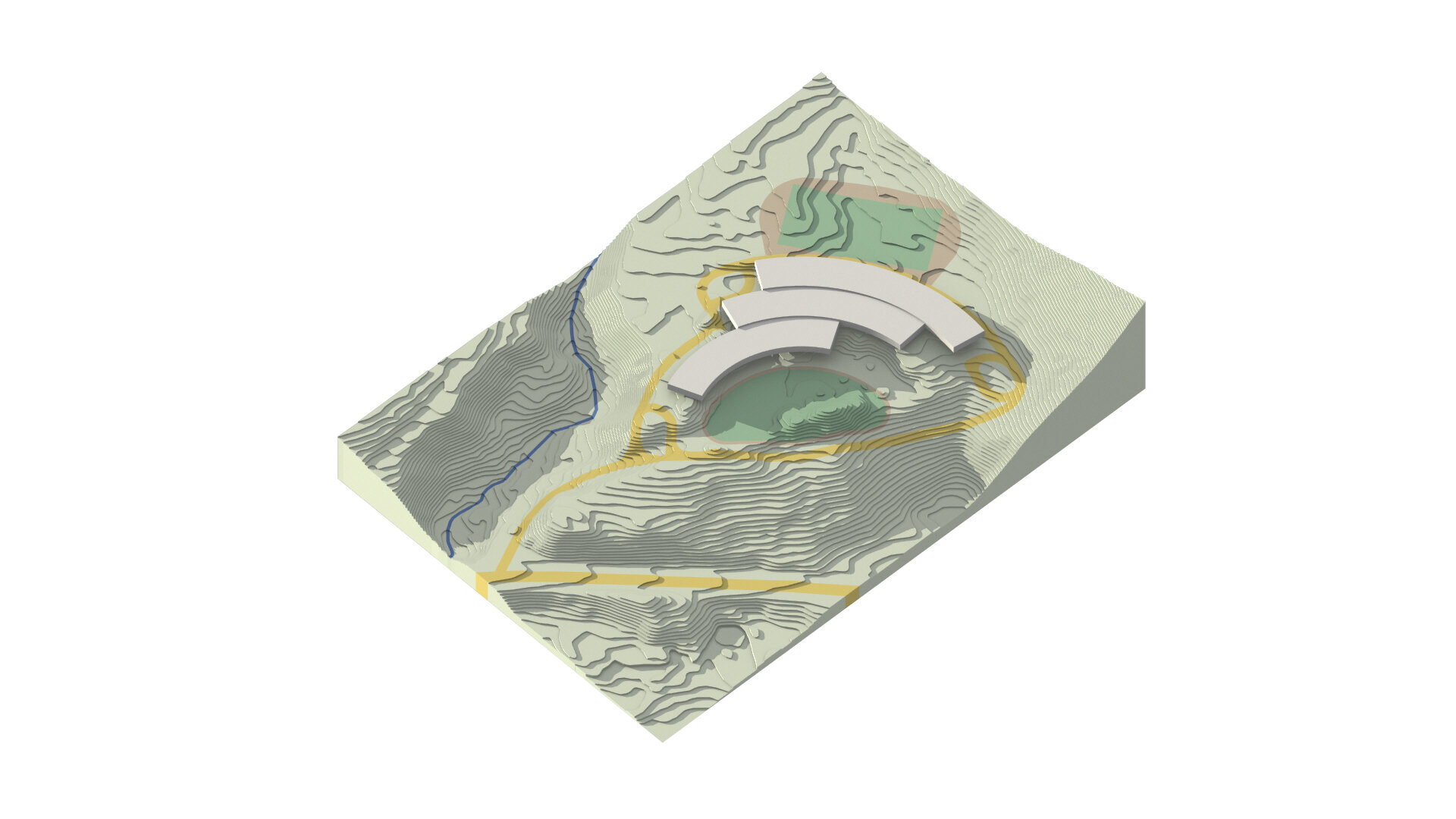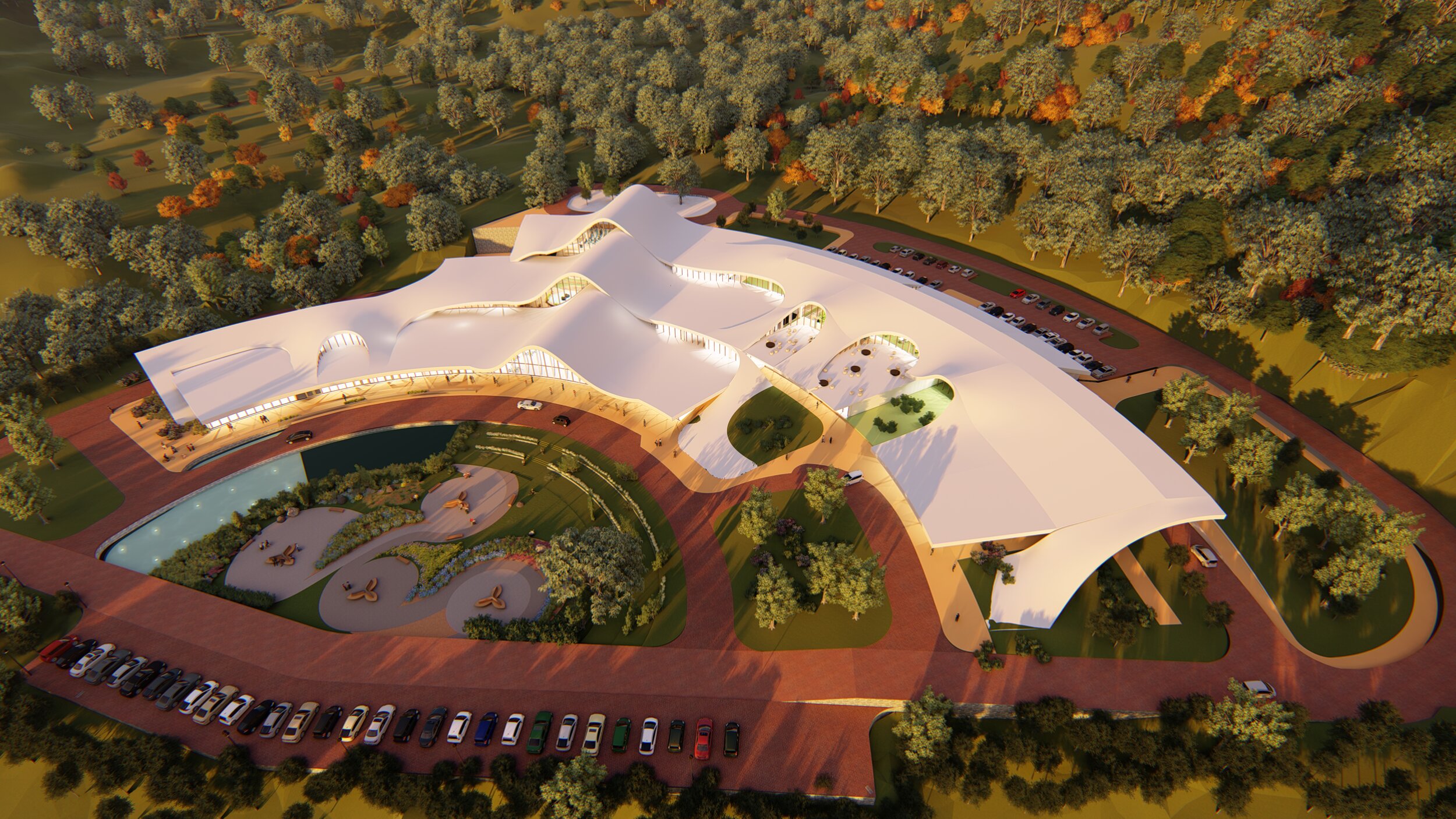
Whistler Community Centre and School
Role: Project Lead
The Whistler Community Centre and school is a joint effort between the community of Whistler and a private school to create a place that will be a local hub of innovation, theatre, activity and learning. Though Whistler is known for it's thriving tourism industry the center is aimed to retain locals who desire to achieve higher learning and a more tight-knit community.
The centre is divided into community and school programs. The community programs empower local residents to learn, thrive and grow and include co-working spaces, pottery and maker spaces, a dining hall, large community areas, a library, a theatre and a gym. The school caters towards four different learning groups: early years groups (preschool, grades 1-6, 7-8 & 9-12). For security reasons the school and community are grouped at either end and are separated by a series of doors.
The building itself is an expression of its surrounding landscape, bending along the contours of the topography to form a large outdoor amphitheater at the centre of the building’s radial shape. The building then splits into three levels to separate the class age groups.
Status: Design Development
Year: 2020
Responsibilities: project delivery, design






The ground floor level serves as both the school entry, located at the southeast corner, and the main community space for Whistler. The level is has
The second floor level has the middle school, additional meeting rooms at the west and a separate primary years building at the east. This zone-like separation allows for students of different age groups and community visitors to do different activities while keeping security in mind.
The third floor level has the senior school and is equipped with a special events space, a shared library and computer lab and several common spaces.
The school is a multilayered school community complex that is an extension of the community and the surrounding site context. Whether inside the large interconnected community space or outside in the central amphitheatre garden, the place is reminding you where you are by bending along the contours of the site or framing large mountains in the distance. This is a centre for the people of Whistler and will help to define the community for decades to come.





